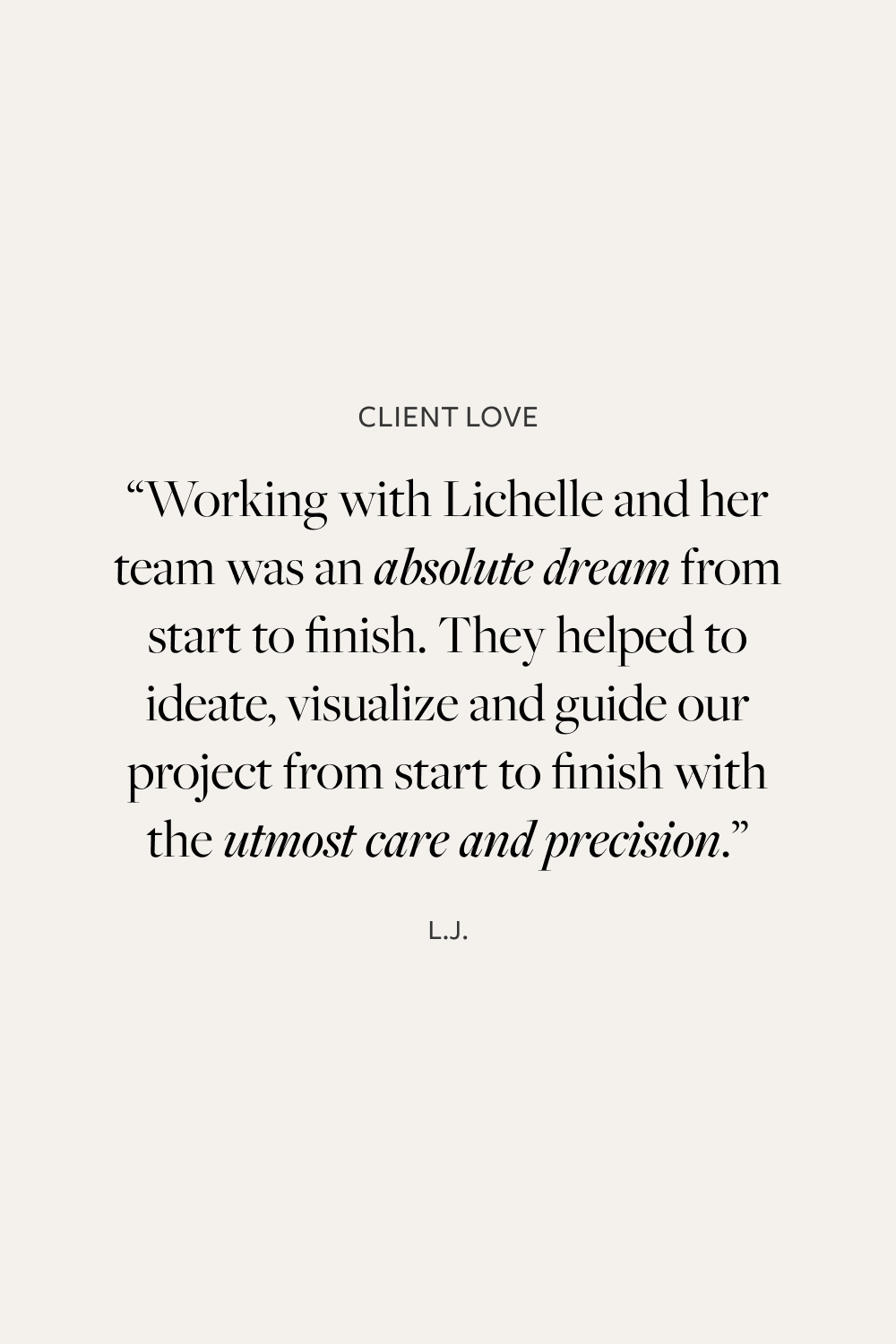Navarin, Modern Refinement:
A Heavenly Urban Retreat
Project Type: Residential Project
155 sQ m
Renovation, Decoration and Turn Key
This Full-Service project, located in Paris’s vibrant 9th arrondissement, showcases the seamless transformation of a classic Haussmannian apartment into a modern, light-filled home. Designed to reflect the clients’ lifestyle and needs, the renovation preserved the timeless charm of Haussmannian architecture while introducing a fresh and functional layout that prioritizes comfort and contemporary living.
The reimagined space features an open kitchen and dining area, a serene master bedroom with an ensuite bath, a welcoming guest bedroom, and a versatile home office. Major structural changes included relocating the kitchen to the communal living area, converting the former kitchen into a spacious shower within the master suite, transforming a bathroom into a walk-in closet, and integrating air conditioning and custom storage solutions throughout.
To complement the open layout, the design brightened the apartment with white walls, light-toned wood flooring, and a carefully curated color palette of soft, airy fabrics. These elements create a harmonious balance of modernity and warmth, enhancing the sense of space and light while retaining the Parisian elegance inherent to the property.
This project exemplifies our approach to design—where functionality meets comfort, and every detail is thoughtfully considered to create a home that feels inviting, current, and uniquely tailored to our clients.






























